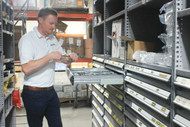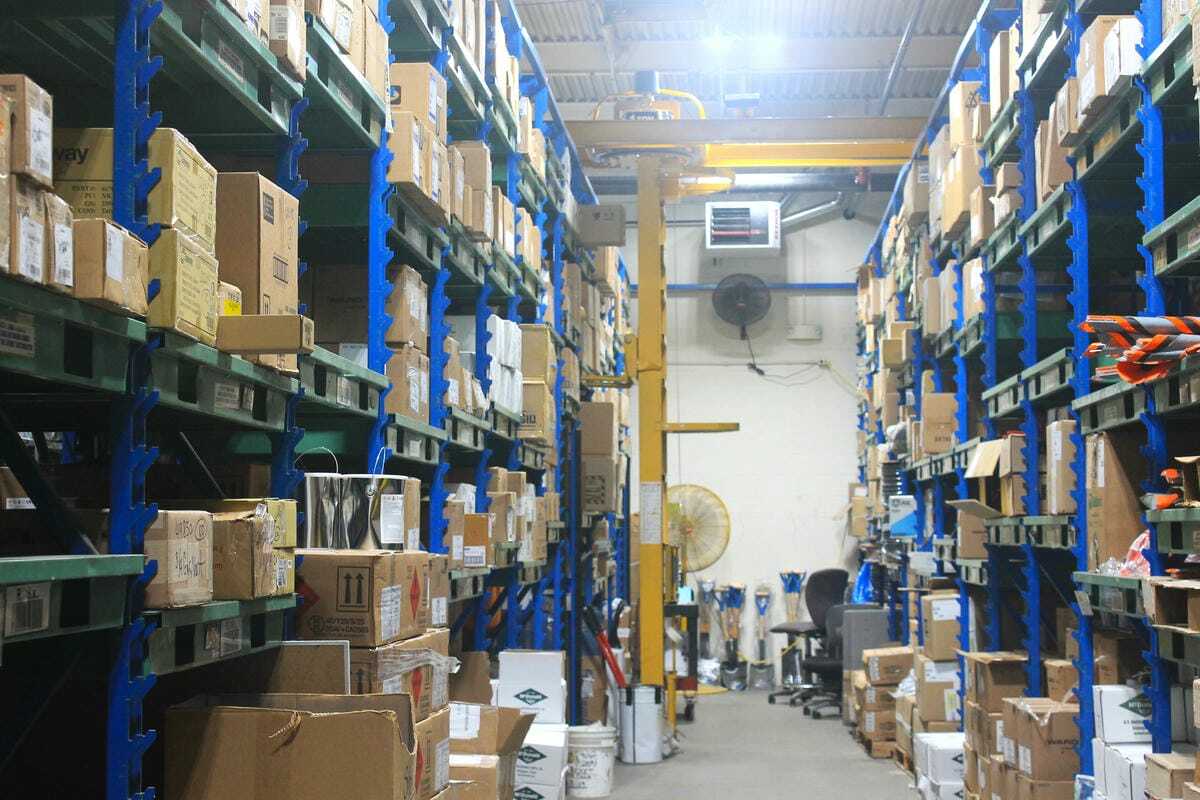Integrating Multiple Storage Solutions into One Cohesive Space for a Local Gas Company
Posted by Audrey Hood on 2nd Jul 2025
Challenge
When a local gas company reached out to us, they weren’t just looking for standard industrial shelving – they needed an efficient way to run their entire warehouse. They were looking for a space that could handle small parts like nuts and bolts while also supporting the heavy lifting - picking inventory from heavy duty storage racks. This gas company was in need of a tailored solution, not a one-size-fits-all solution. The request was then clear: integrate multiple storage solutions into one cohesive space.
Our custom warehouse design for this local gas company rose to the challenge. It included a Starcco modular office for the storeroom manager, Rousseau spider shelving with modular drawers featuring partitions and dividers, Steel King pallet racking, a Vidmar adjustable height Stak racking system complete with a crane for safe retrievals, and a WireCrafters door to keep the facility secure. Each industrial storage system played a critical role in this design. See how we integrated all of these storage solutions together, creating a safe, efficient, and secure warehouse space.
Solutions
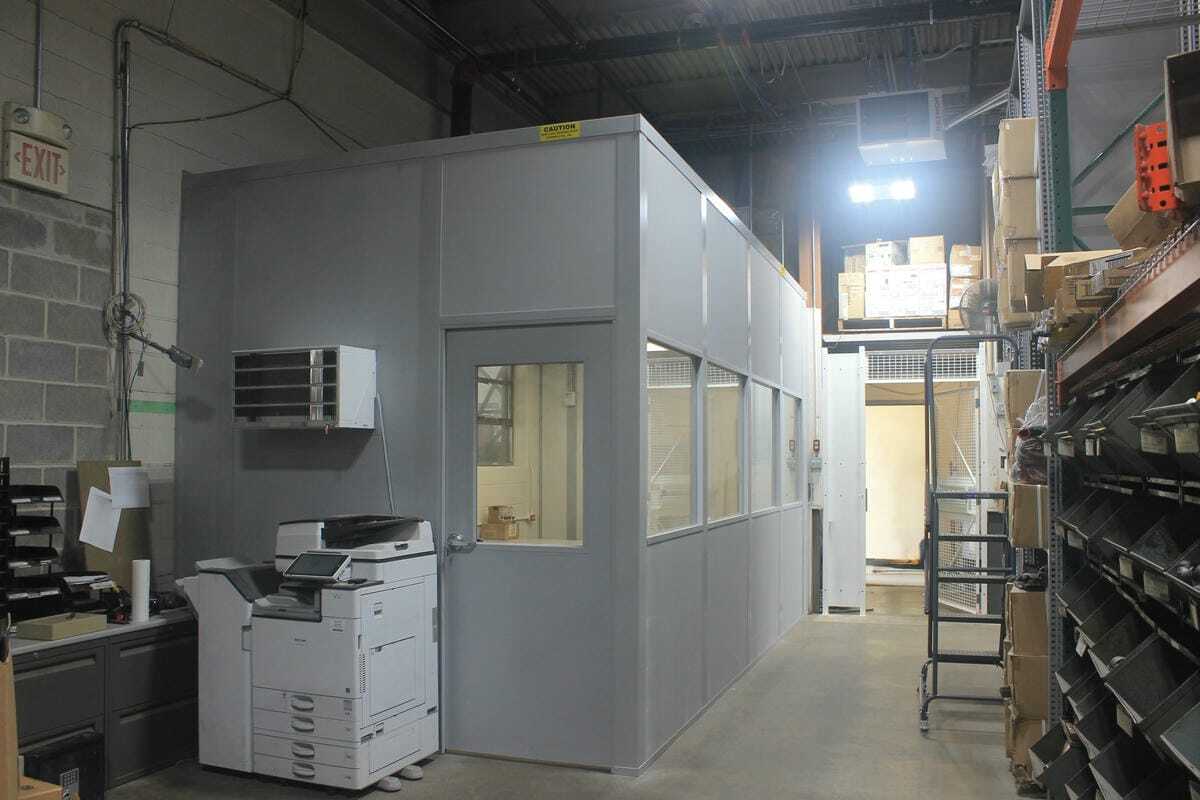
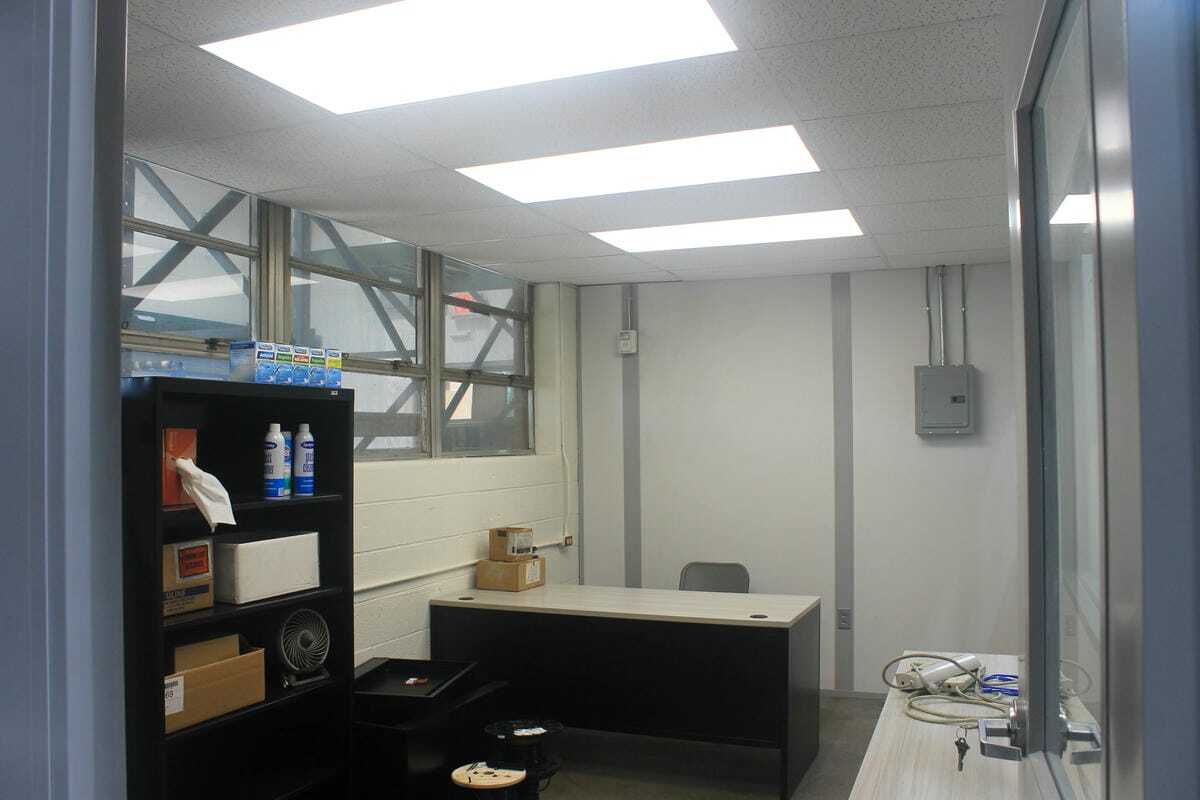
To kick this project off, this gas company needed a dedicated, enclosed workspace in their storeroom to conduct meetings, collaborate, and manage day to day operations. To create a separate space between the materials and workspace, we recommended a Starcco modular office.
Unlike a traditional office space, modular offices are free standing from the building itself. This allows for these offices to be easy assembled, disassembled, and changed over time. Modular offices are unique in that they are highly customizable, allowing for different types of accessories to be included based on the needs of the end user.
This modular office space was customized specifically for this facility. The modular office came complete with drop ceilings, lights, modular electric, data cables – all the things needed to ensure a functional space. It included an AC unit, to keep a comfortable environment along with outlets throughout the room with plug and play electric. As far as the walls went, one side of the office had solid panels without windows, and the side facing the inventory had windowpanes that look out at the storage space. A special feature included in this modular office was a door with a window pane.
Modular offices are great solutions and continue to be popular with facilities looking for an office space within their warehouse as they are cost effective for installation and have short lead times.
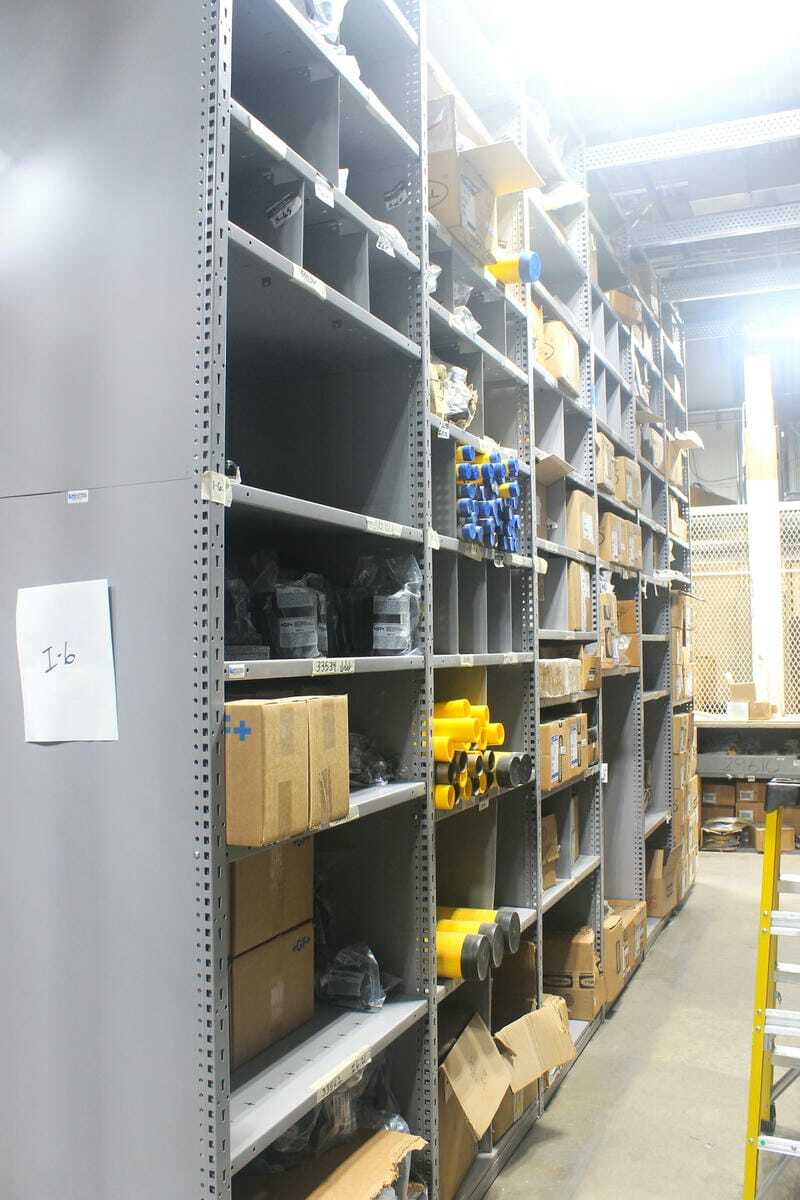
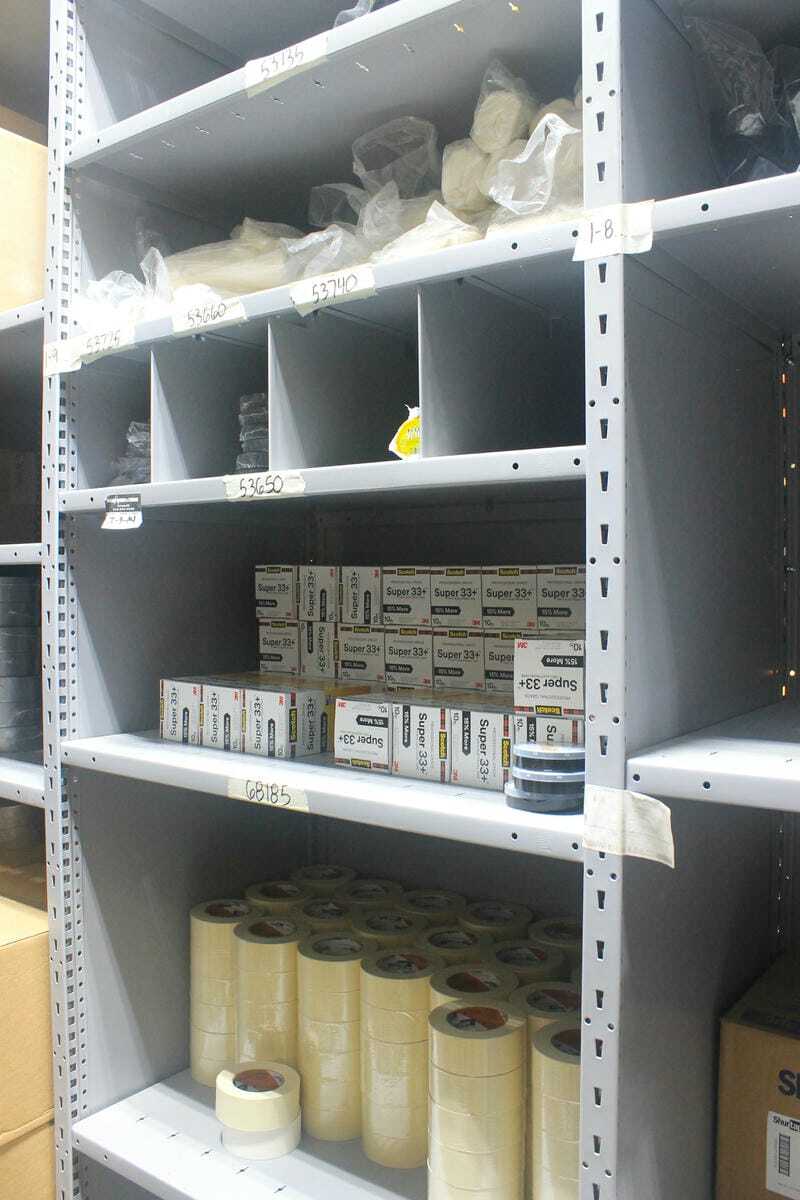
With a wide range of smaller components like nuts and bolts, to boxed inventory, and other loose parts, versatile shelving was needed to keep everything in place without wasting an inch of space. Therefore, reliable and durable 12 ft tall Rousseau spider shelving was installed.
Known for being flexible with its use, fixed dividers were installed on the shelf levels to accommodate and separate each different type of inventory. These dividers securely snap into the top and bottom of the warehouse shelving, creating a durable and user-friendly sorting system.
To ensure the safety and stability of these industrial shelving units, lateral top-ties were attached to the rows of shelves at the top, securing the heavy duty shelving from toppling over. This additional bracing ensured that these tall industrial storage shelves would stay in place in addition to being anchored to the concrete.
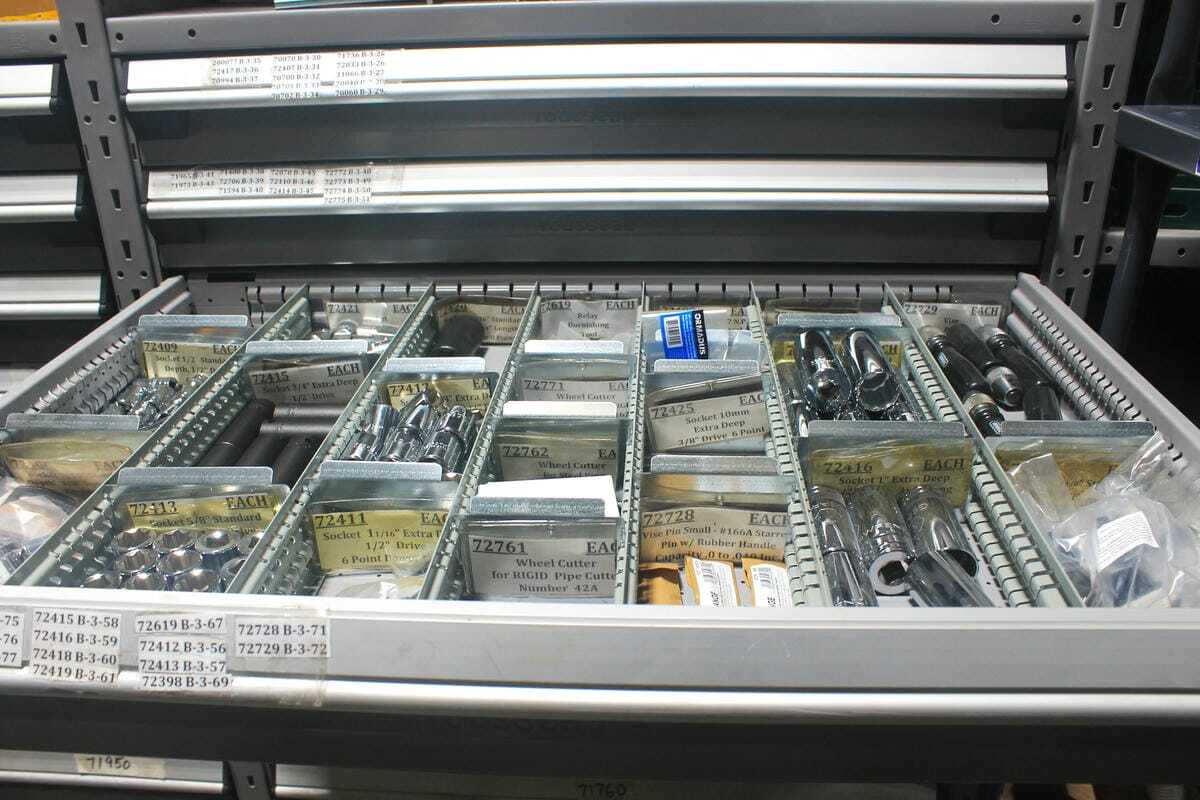
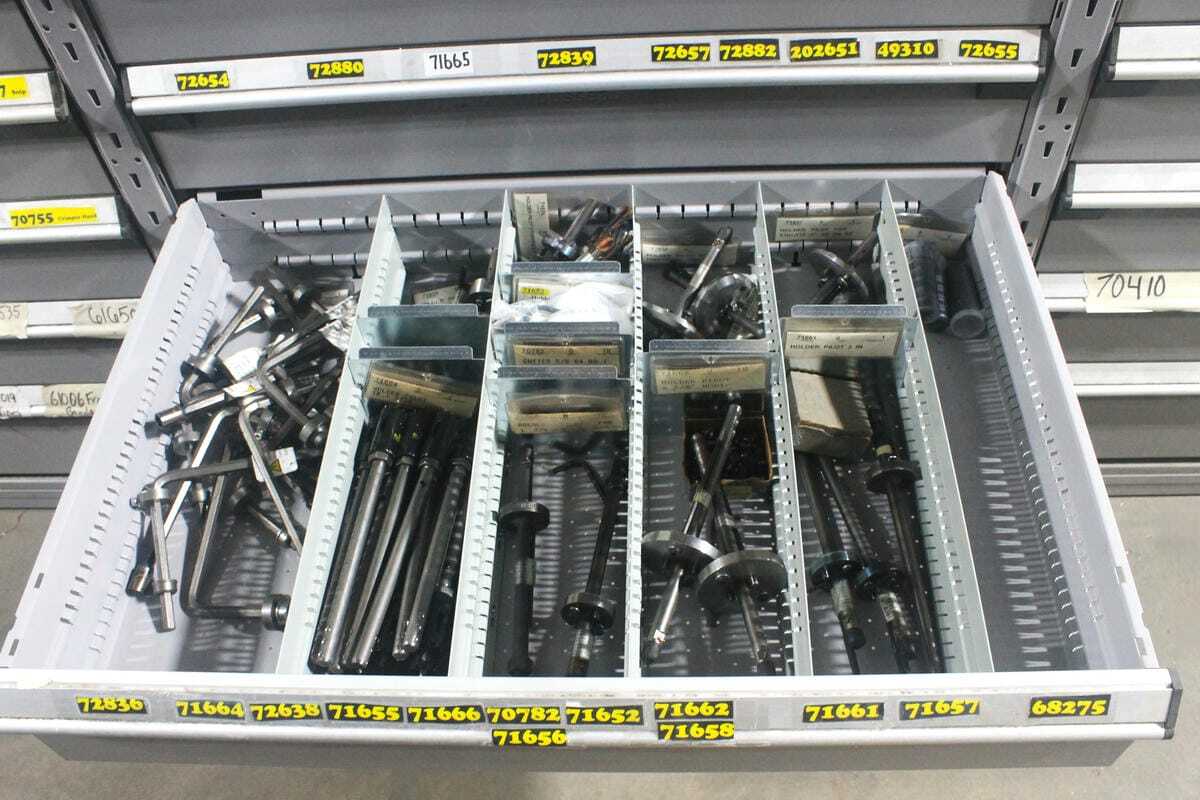
In some of these shelves, modular drawers were integrated into the units. With different drawer heights and adjustable partitions and dividers in the drawers, each item in this company’s inventory had a place to live. These dividers can be moved, creating flexibility for the organization to change over time if needed.
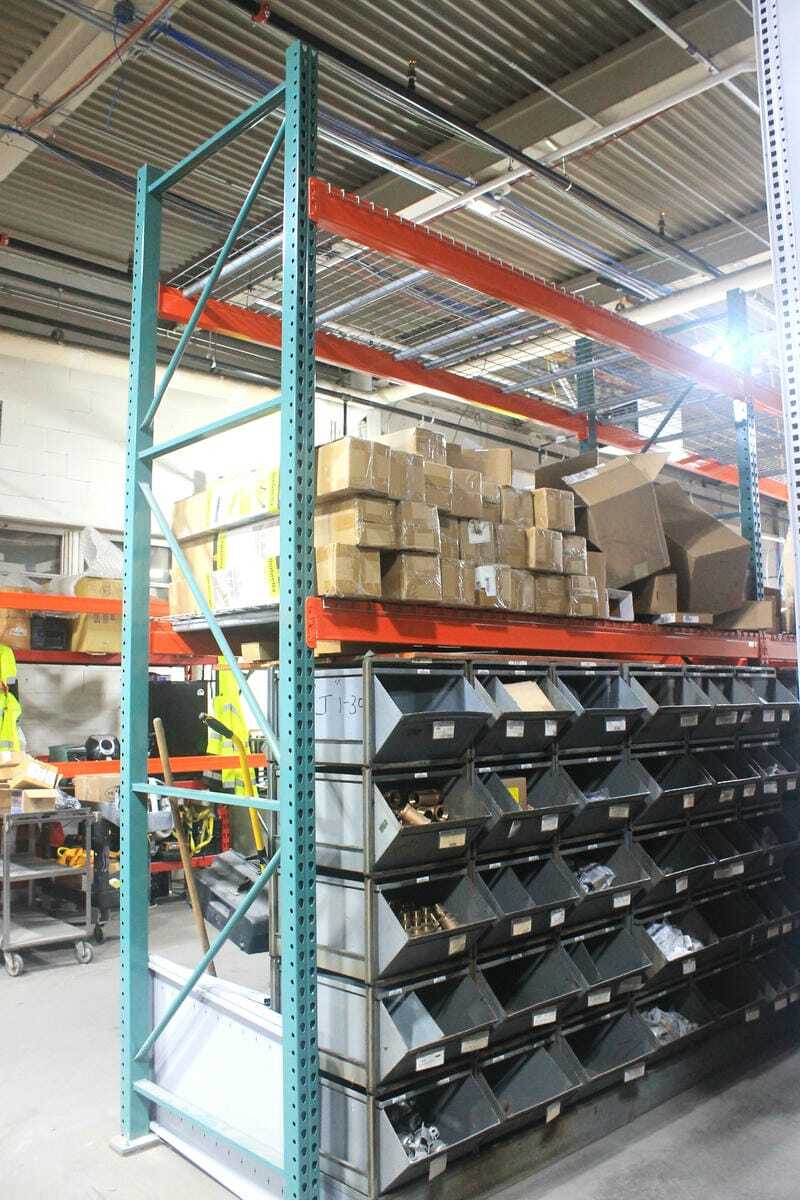
To add on to this storage system, Steel King pallet racking was strategically designed and installed to complement this warehouse design. Known for its strength and reliability, this pallet racking provided a solution for storing larger boxed materials.
To ensure that all available space was being used, we used the space beneath the pallet racks by installing heavy duty bolt bins. This use of space transformed this area into an organized zone for smaller components. By integrating this solution beneath the pallet racking, we were able to reduce clutter and ensure every part had a defined place within the warehouse.
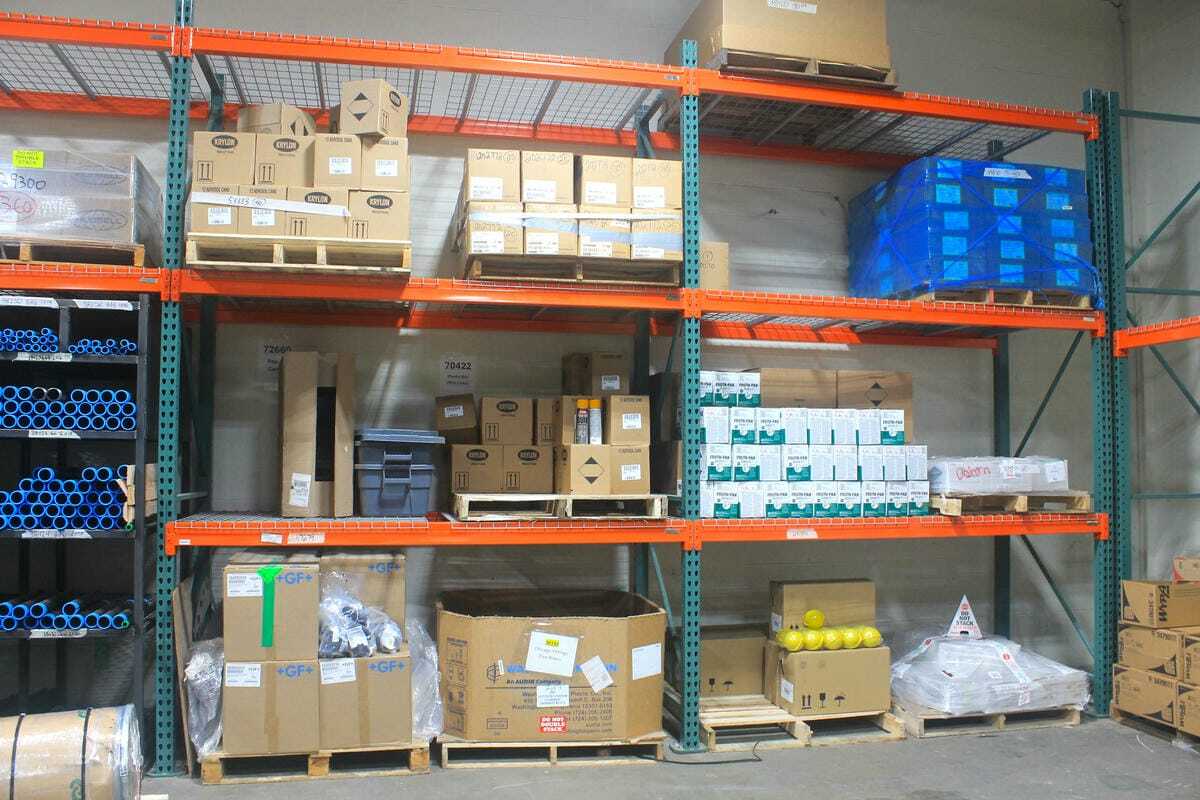
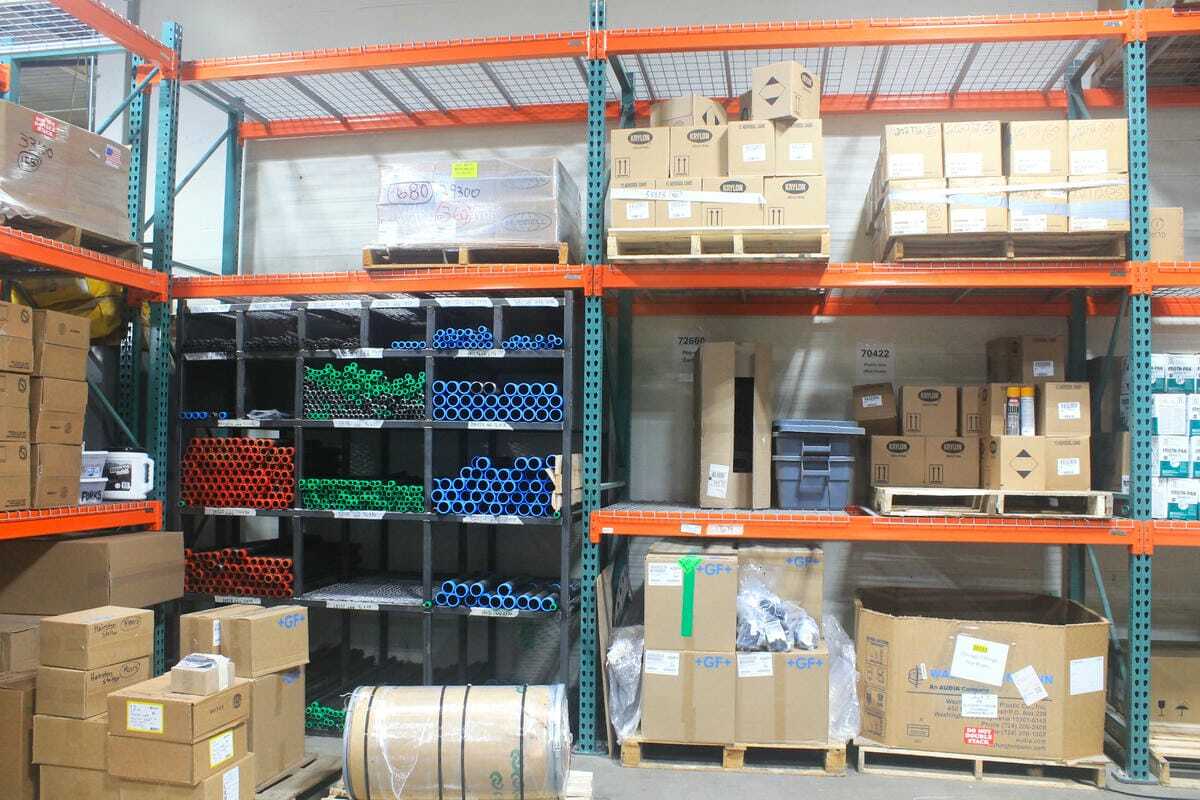
Just as we optimized the space below the industrial pallet rack for bolt bins, we were also able to maximize the clear height of another industrial pallet rack for storing long metal poles. The use of this area allowed us to maximize their storage space without compromising the flow within the facility.
Since this warehouse pallet racking is in a seismic zone, safety was a top priority. To ensure everything would be secure, we installed larger 5”x7” base plates. These heavy duty storage uprights were also equipped with closed tube columns for extra durability and impact resistance. Concrete wedge anchors were used to secure the racking units to the concrete, with 2 anchors per footplate. Baseplate shims were also used to make sure the units were level.
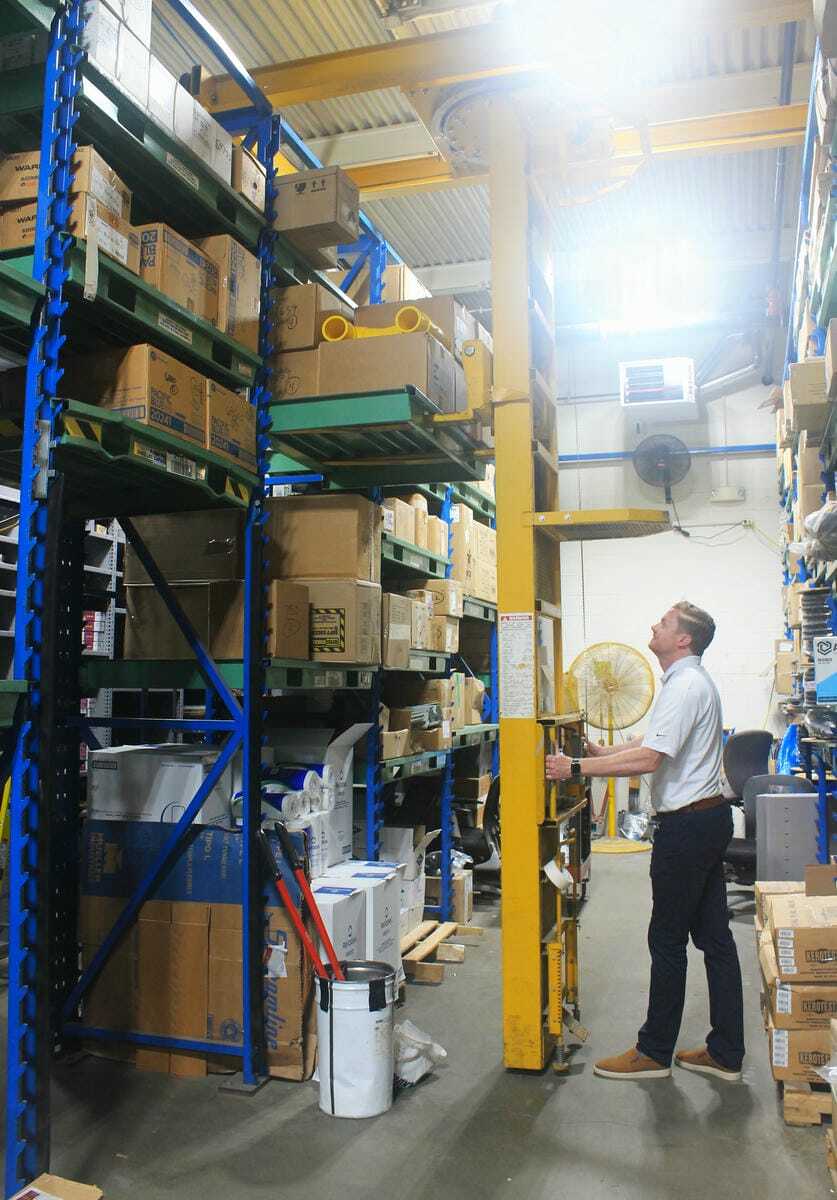
For larger inventory items, a Vidmar Stak system with adjustable racking was installed. This heavy duty shelf storage was used to maximize storage density as the pallets can be adjusted to the most optimal height.
A unique thing about the Stak system is that it eliminates the need for a forklift, utilizing an overheard bridge crane to retrieve the pallets instead. This crane can easily be moved from bay to bay, and up and down to meet the height of each pallet. Then, once in position, the crane will slide its arms in to grab the pallet, and slide out to bring the items down to the worker. This solution allows for a narrow aisle and a safe way to grab items instead of using a traditional forklift.
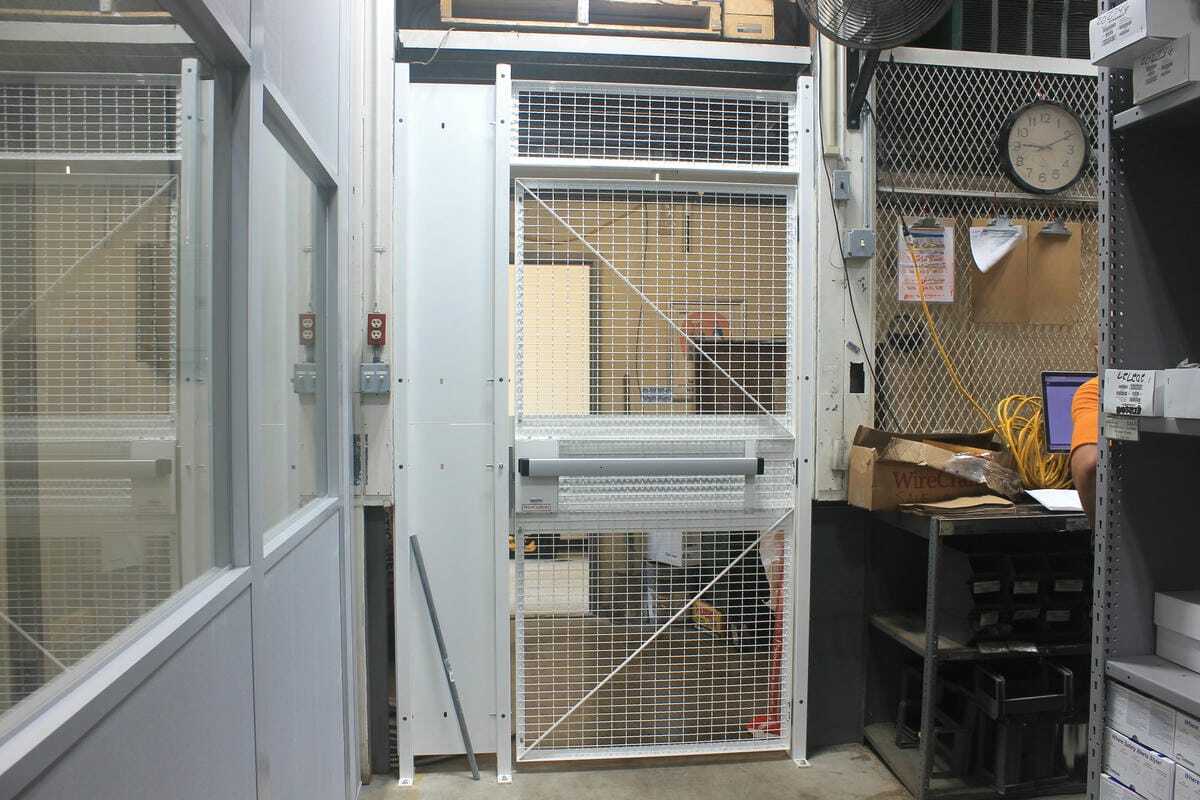
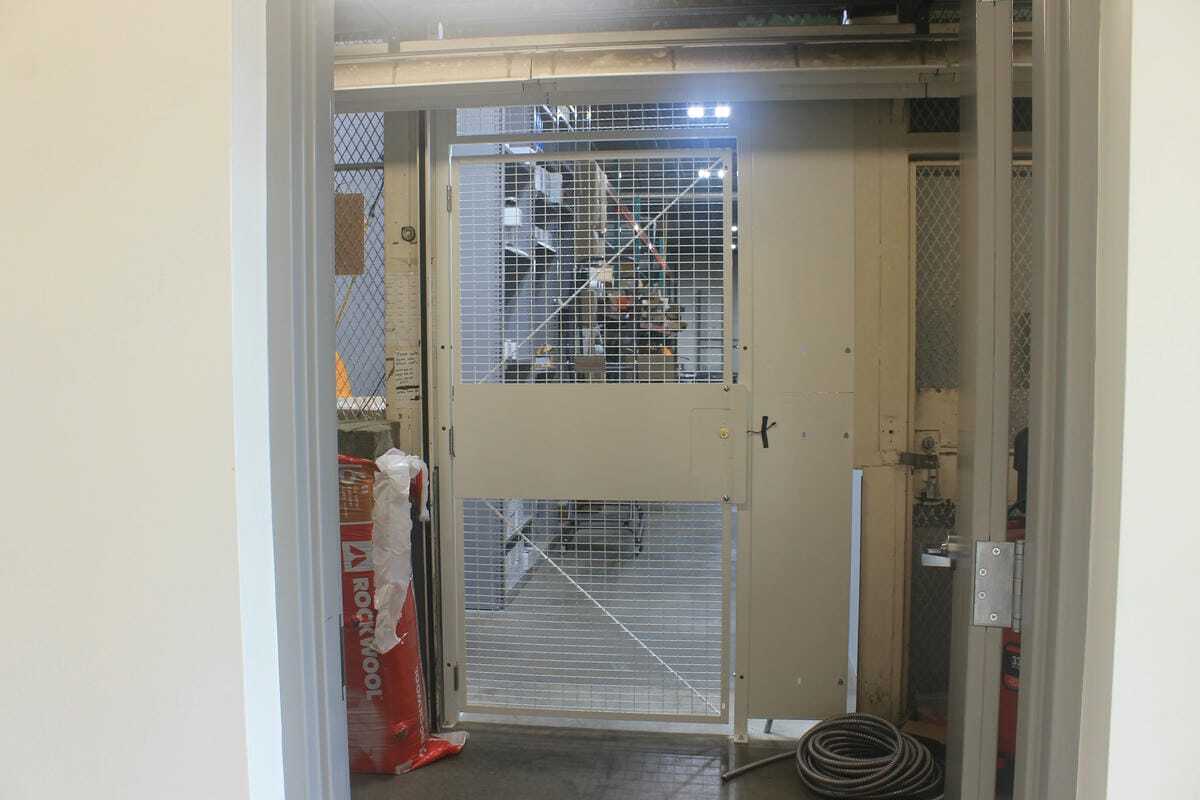
Last but not least, this facility needed a way to limit access to their warehouse. WireCrafters doors were installed. With an electric stripe to support badge reader access, access to their store room will only be allowed by authorized personnel, allowing them to monitor who is going in and out. On the inside of the door is an emergency exit push-bar for safety.
Being in such a tight area, we didn’t know exact measurements for the door space. We had a 42” door and used an adjustable panel to ensure the install was seamless and fit directly in between their columns.
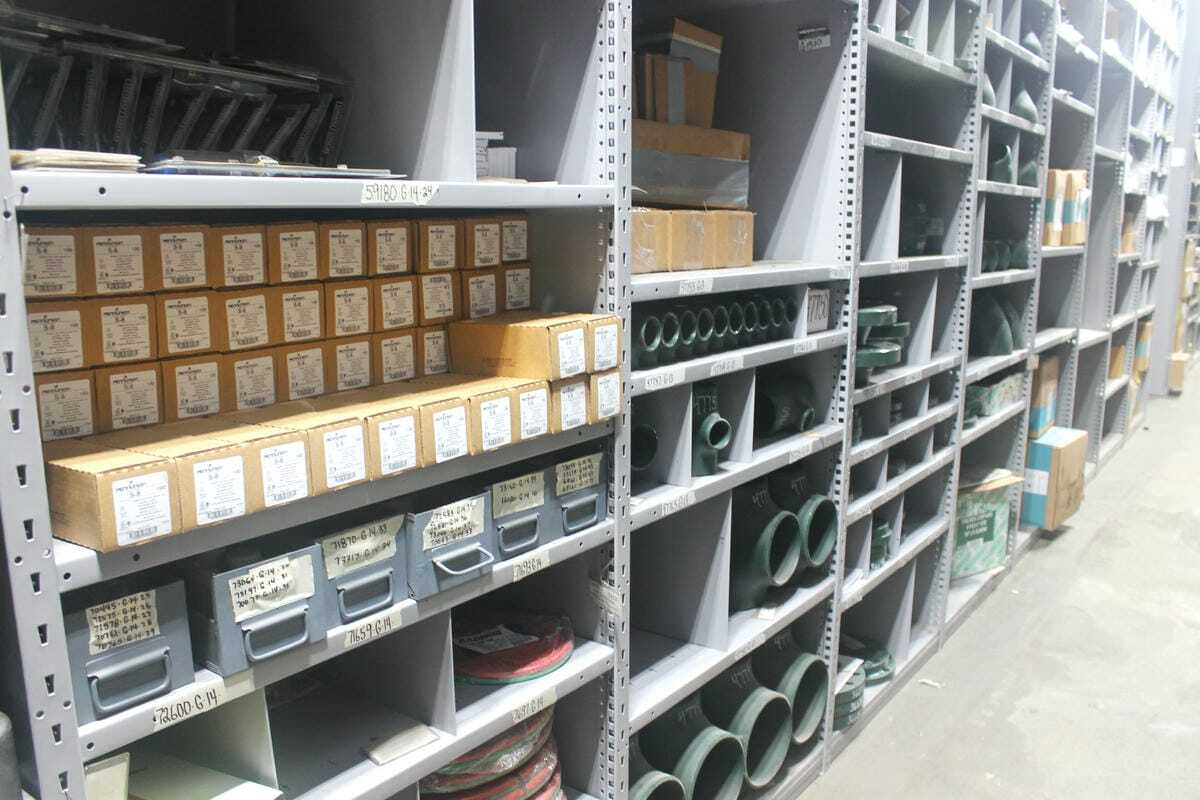
Results
This customer now has the storage solutions they need to be efficient in their daily operations. Each type of storage, from small parts to large boxes has a place in this facility, and everything is organized in the most efficient way possible. Now, this company is able to serve their customers quickly and efficiently, because their tools and inventory are organized and quick to pick.
From modular offices to pallet racking to full warehouse designs, the Industrial Shelving Systems team is ready to help you from design to installation. Give us a call at 1-800-875-6201 if you need more efficiency in your warehouse space.

 US Dollar
US Dollar
